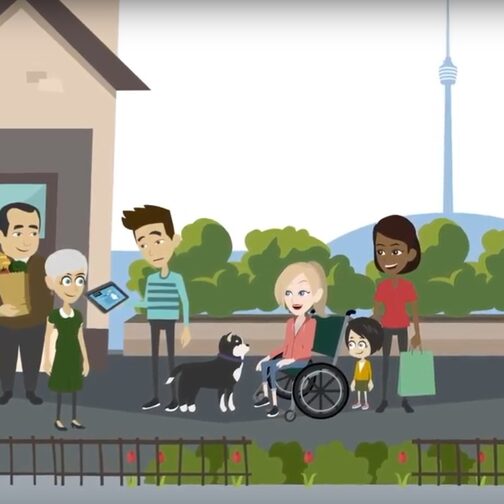Interaktive Übersicht zu Bebauungsplänen
Nutzerinnen und Nutzer können in der interaktiven Karte nach Grundstücken und dem dafür geltenden Planrecht suchen.
Zu jedem Bebauungsplan gehört eine Begründung, die Erklärungen zu den Zielen der Planung enthält. Die Festsetzungen im Bebauungsplan erfolgen zeichnerisch und textlich. Festgelegt werden unter anderem die bebaubare Fläche, der Abstand zum Nachbarn, die Anzahl der Geschosse und die Form des Daches.
Besonderheiten des Stuttgarter Bauplanungsrechts
In manchen Bereichen liegen – historisch gewachsen – mehrere Planschichten übereinander. In der Regel ist der jüngste Bebauungsplan verbindlich. Bitte beachten Sie, dass der jeweilige Bebauungsplan durch weitere Bebauungspläne ergänzt sein kann, die dann zusätzlich anzuwenden sind. Beispiel hierfür sind die Bebauungspläne zu den "Vergnügungsstätten".
Eine Übersicht über die Festsetzungen und den Baustaffelplan PDF-Datei 24,06 MB finden Sie in der Ortsbausatzung (Öffnet in einem neuen Tab) vom 25. Juni 1935, die in Teilen des Stadtgebiets für Stuttgart gilt. Die zeichnerischen Festsetzungen können Sie in der interaktiven Karte ansehen.
Die Satzung über die Ermittlung der Anzahl baurechtlich notwendiger Kfz-Stellplätze für Wohnungen im Stadtgebiet (Öffnet in einem neuen Tab) der Landeshauptstadt Stuttgart vom 6. August 2020 gilt im ganzen Stadtgebiet - sie wird in der Auswahl deshalb nicht gesondert angezeigt.
Gleiches gilt für den aktuellen Flächennutzungsplan PDF-Datei 10,30 MB der Landeshauptstadt Stuttgart.
Nutzungsbedingungen und Haftungsausschluss
Die hier gezeigten Bebauungspläne dienen lediglich zu Informationszwecken. Für Informationen aus dem System wird keine Haftung übernommen. Für Rückfragen und um eine rechtsverbindliche Auskunft zu bekommen wenden Sie sich an den Bürgerservice Bauen beim Baurechtsamt.
