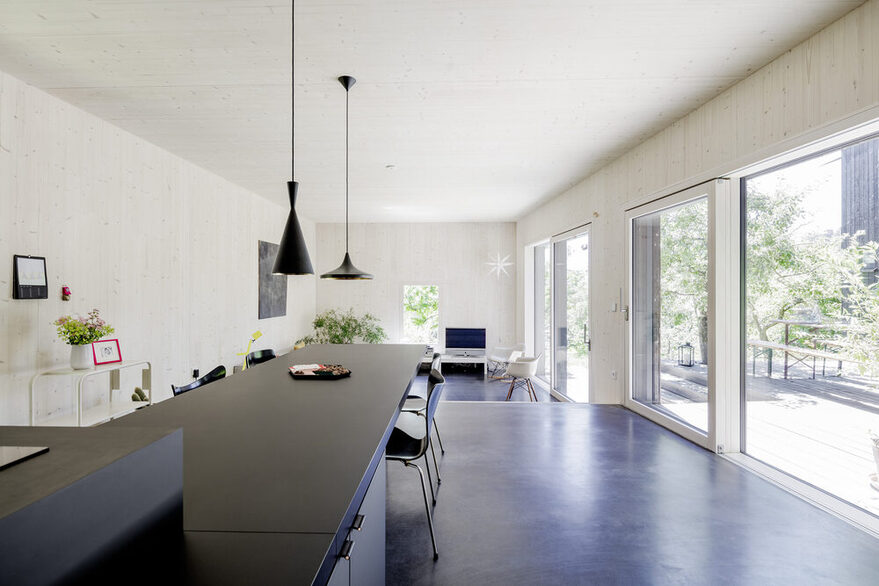Während die Fassade dunkel ist und zur Straßenseite hin keine Fenster hat, wird das Haus innen von heller Fichte und Licht bestimmt. Der große Ess‐ und Wohnraum im Erdgeschoss ist zur Südseite hin ausgerichtet, zwischen Wohnbereich und Nebengebäude mit Garage lädt eine Terrasse mit Blick ins Grüne zum Verweilen ein. Im Obergeschoss befinden sich Schlaf‐ und Kinderzimmer. Der geräumige Spielflur wird gemeinsam genutzt. 130 Quadratmeter Wohnraum stehen der vierköpfigen Familie zur Verfügung.
Superschnell und sehr günstig
Mehr als 90 Prozent des Hauses sind aus nachwachsenden oder recycelten Rohstoffen gebaut. Die Bauteile wurden nach Maß vorgefertigt und dann vor Ort nur noch zusammengebaut. So dauerte es im Spätsommer 2016 nur eine Woche, bis die Holzmassivwände standen. Nach drei Monaten war das Haus bezugsfertig – und hat dabei nicht einmal besonders viel gekostet.
Wie aber kann das Haus so günstig sein? „Am außergewöhnlichsten ist vermutlich, dass wir keinen Keller gebaut haben“, erklärt Kai Beck am Telefon und man hört ihn förmlich schmunzeln. Dadurch, dass kein großer Aushub notwendig war, konnte man einiges an Kosten sparen. Für Fahrräder und Skier findet Familie Beck genügend Platz in einem Nebenraum der Garage.
Dazu kommen die Vorteile des Baustoffes Holz: So ist im Gegensatz zu einem Haus aus Stein kein Innenputz notwendig. Auch die Schlitzarbeiten für Steckdosen, Lichtschalter usw. entfallen. Und weil alles schnell aufgebaut ist, fällt auch nicht viel teure Arbeitszeit an.
Geringer Stromverbrauch
Seine Energie bezieht das Haus in erster Linie von der Fotovoltaikanlage auf dem Dach. Der Strom aus der PV‐Anlage treibt eine Luft‐Wärmepumpe an. Damit werden die Fußbodenheizung beheizt und das Wasser erwärmt. Zirka 3.000 Kilowattstunden verbraucht die Familie pro Jahr, inklusive Wärmepumpe. Und es bleibt sogar noch ein bisschen Strom zum Einspeisen ins Netz übrig. Wie das geht? „Die Gebäudehülle ist einfach sehr gut“, erklärt Beck. So habe die Bodenplatte auf Recycling‐Schaumglasschotter einen sehr guten Dämmwert, genauso wie die Wände.
Zahlreiche Preise gewonnen
Das nachhaltige Wohnhaus, das Kai Beck zusammen mit seinem Architekten‐Kollegen Sebastian Heinemeyer geplant hat, wurde bereits mit zahlreichen Preisen ausgezeichnet. Da es als Effizienzhaus geplant wurde, gab es Fördergelder von der KfW‐Bank. Dass es ein Holzhaus werden würde, war der Familie Beck übrigens nicht von Anfang an klar. „Wir waren da offen.“ Den Ausschlag gaben schließlich die günstigen Baukosten.
Wände wie ein japanischer Tempel
Shou Sugi Ban heißt die Methode, mit der in Japan durch gezieltes Verkohlen Holz dauerhaft konserviert wird. Das Holz für die Fassade wird dabei verkohlt, abgeschreckt, gereinigt und mit einem natürlichen Öl behandelt. So entsteht eine Oberfläche, die je nach Wetter schwarz‐silbrig oder eher violett erscheint. „Das ist im Prinzip Totholz, in dem sich weder Tiere noch Algen ansiedeln können“, erklärt Beck, der die Methode während eines Auslandssemesters kennengelernt hatte. Jahrhundertealte japanische Tempel sind nach dieser traditionellen Technik erbaut – und nun auch ein Wohnhaus in Stuttgart.
Solaranlagen, Wärmepumpen und Energieeffizienz
Sie planen auch eine Solaranlage (Öffnet in einem neuen Tab) auf Ihrem Gebäude? Denken auch Sie über eine Wärmepumpe (Öffnet in einem neuen Tab) nach? Wollen auch Sie ökologische, zertifizierte Baustoffe (Öffnet in einem neuen Tab) verwenden? Die Stadt Stuttgart unterstützt diese Maßnahmen und fördert zeitgemäße und zukunftsfähige Gebäude (Öffnet in einem neuen Tab).
